The Overlook at Los Patrones - Apartment Living in Rancho Mission Viejo, CA
About
Welcome to The Overlook at Los Patrones
28800 Airoso Street Rancho Mission Viejo, CA 92694P: 949-416-2147
TTY: 771
Office Hours
Tuesday through Saturday: 8:00 AM to 5:00 PM. Sunday and Monday: Closed.
Welcome to The Overlook at Los Patrones, the newest community on The Ranch featuring apartments and townhomes for rent. Experience a world of outdoor adventure and amenities right outside your door at Rancho Mission Viejo. Residents can enjoy an array of clubhouses, parks, pools, fitness centers, sports fields, community farms, shopping and dining. We are located right on Los Patrones Parkway, providing easy access to Ladera Ranch, Mission Viejo, and Laguna Niguel.
Enjoy the fresh air on the nearby nature trails, host your friends and family at The Gathering - our indoor clubhouse, or relax at our swimming pool and spa.
Engineer your next culinary creation in new kitchen featuring a stainless steel appliance suite and stone quartz countertops. Live in a home crafted towards your individual lifestyle with in-home laundry, a private patio or balcony and direct-access garage.
Floor Plans
2 Bedroom Floor Plan
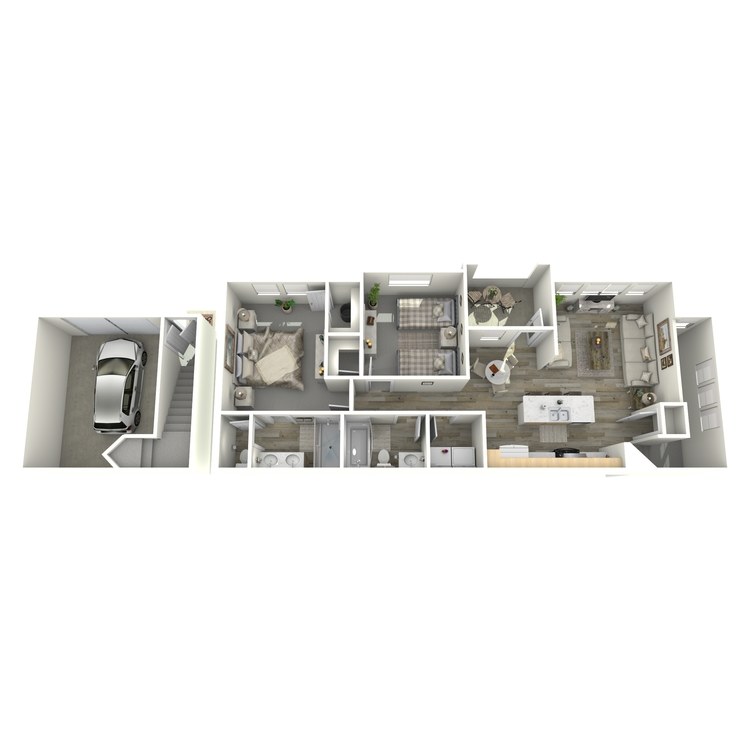
Plan B1 – 2 Bed 2 Bath
Details
- Beds: 2 Bedrooms
- Baths: 2
- Square Feet: 1109
- Rent: Call for details.
- Deposit: $600
Floor Plan Amenities
- Stainless Steel Appliance Suite
- Full Size Front Load Washer and Dryer
- Kitchen Island
- Quartz Slab Countertops
- Full Height Tile Backsplash
- Contemporary Clean Lined Fixtures and Hardware
- Wood Plank Style Flooring
- Plush Carpeting in Bedrooms
- Walk In Shower with Floor to Ceiling Tile
- Double Sink Vanities in Primary Suite
- Expansive Closets with Custom Shelving and Organization Systems
- Private Balcony
- Smart Home Thermostat
- Plan B1 Garage Pairings:
- Garage Pairing One: One Car Direct Access Garage
- Garage Pairing Two: Two Car Direct Access Garage
- Garage Pairing Three: One Car Direct Access Garage & One Car Detached Garage w/Remote Access
* In Select Residences
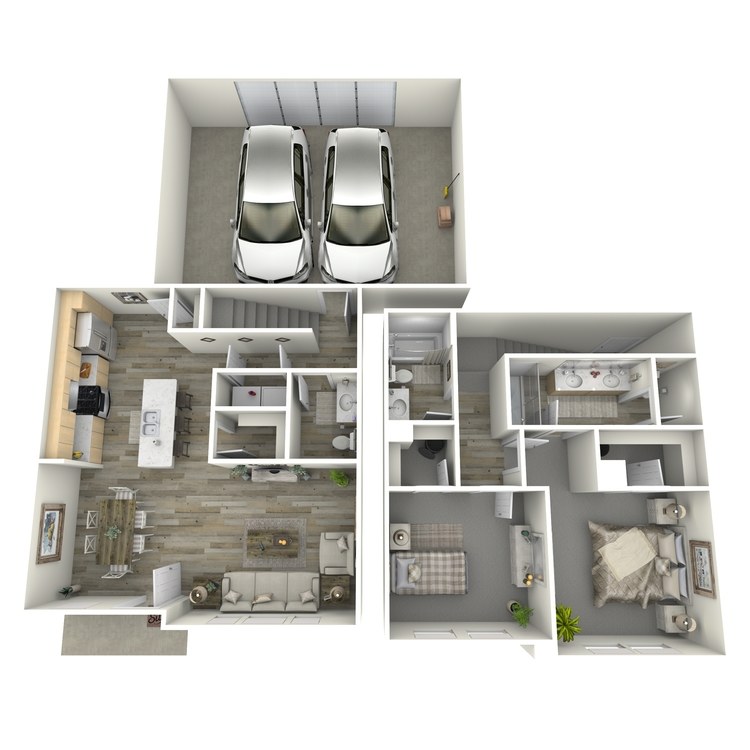
Plan B2 - 2 Bed 2.5 Bath Townhome
Details
- Beds: 2 Bedrooms
- Baths: 2.5
- Square Feet: 1292
- Rent: $4005
- Deposit: $600
Floor Plan Amenities
- Stainless Steel Appliance Suite
- Full Size Front Load Washer and Dryer
- Kitchen Island
- Quartz Slab Countertops
- Full Height Tile Backsplash
- Contemporary Clean Lined Fixtures and Hardware
- Smart Home Thermostat
- Wood Plank Style Flooring
- Plush Carpeting in Bedrooms
- Walk In Shower with Floor to Ceiling Tile
- Double Sink Vanities in Primary Suite
- Expansive Closets with Custom Shelving and Organization Systems
- Plan B2 Garage Pairings:
- Garage Pairing: One Car Direct Access Garage
- Garage Pairing Two: One Car Direct Access Garage & One Car Detached Garage w/Remote Access
* In Select Residences
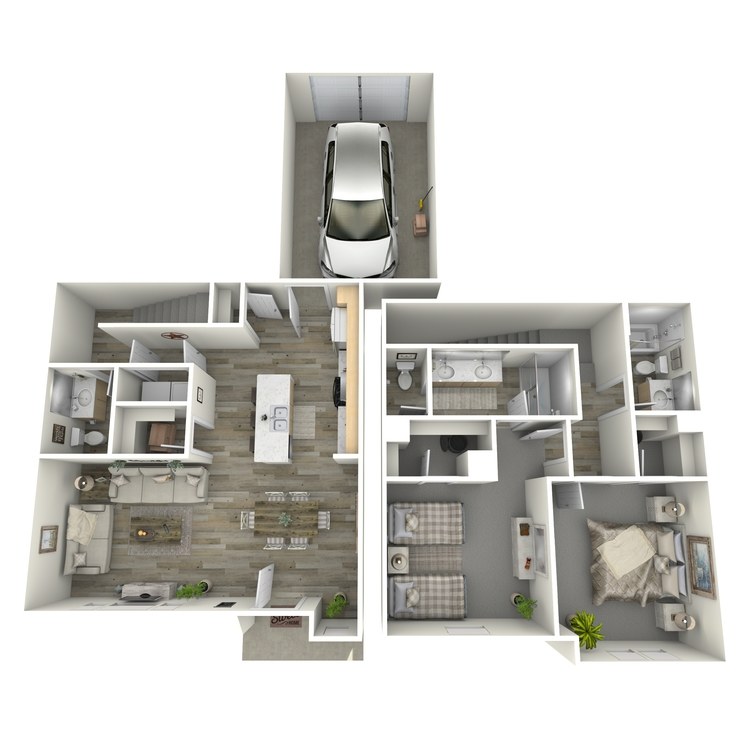
Plan B2.1 – 2 Bed 2.5 Bath Townhome
Details
- Beds: 2 Bedrooms
- Baths: 2.5
- Square Feet: 1366
- Rent: $4115
- Deposit: $600
Floor Plan Amenities
- Stainless Steel Appliance Suite
- Full Size Front Load Washer and Dryer
- Kitchen Island
- Quartz Slab Countertops
- Full Height Tile Backsplash
- Contemporary Clean Lined Fixtures and Hardware
- Smart Home Thermostat
- Wood Plank Style Flooring
- Plush Carpeting in Bedrooms
- Walk In Shower with Floor to Ceiling Tile
- Double Sink Vanities in Primary Suite
- Expansive Closets with Custom Shelving and Organization Systems
- Plan B2.1 Garage Pairings:
- Garage Pairing One: One Car Direct Access Garage
- Garage Pairing Two: Two Car Direct Access Garage
- Garage Pairing Three: One Car Direct Access Garage & One Car Detached Garage w/Remote Access
* In Select Residences
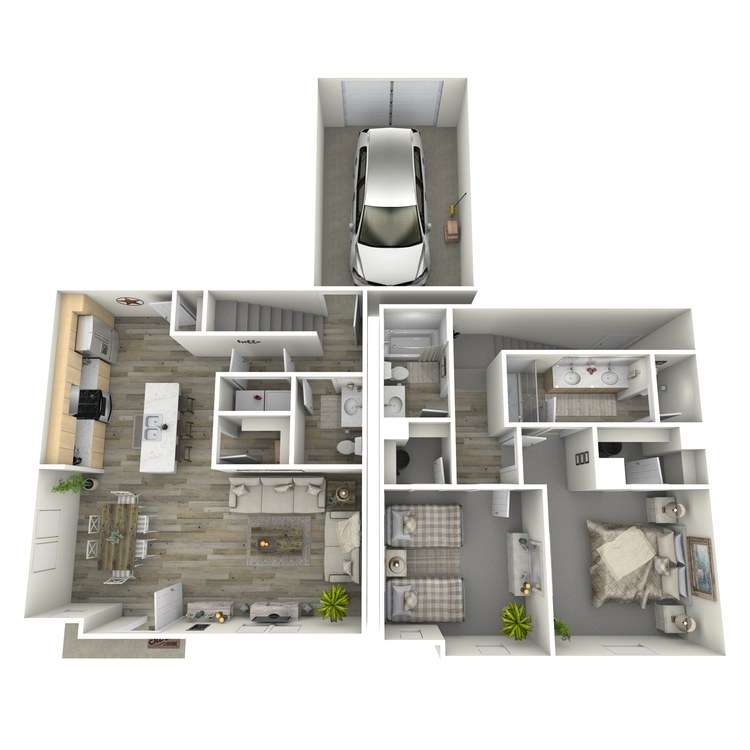
Plan B2.2 – 2 Bed 2.5 Bath Townhome
Details
- Beds: 2 Bedrooms
- Baths: 2.5
- Square Feet: 1305
- Rent: Call for details.
- Deposit: $600
Floor Plan Amenities
- Stainless Steel Appliance Suite
- Full Size Front Load Washer and Dryer
- Kitchen Island
- Quartz Slab Countertops
- Full Height Tile Backsplash
- Contemporary Clean Lined Fixtures and Hardware
- Smart Home Thermostat
- Wood Plank Style Flooring
- Plush Carpeting in Bedrooms
- Walk In Shower with Floor to Ceiling Tile
- Double Sink Vanities in Primary Suite
- Expansive Closets with Custom Shelving and Organization Systems
- Plan B2.2 Garage:
- Garage Pairing: One Car Direct Access Garage
* In Select Residences
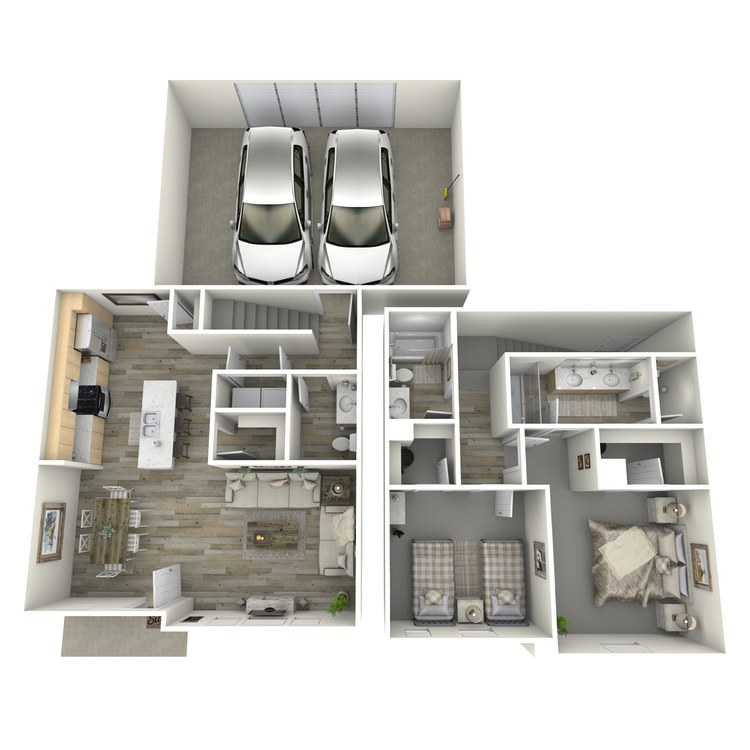
Plan B2.3 – 2 Bed 2.5 Bath Townhome
Details
- Beds: 2 Bedrooms
- Baths: 2.5
- Square Feet: 1343
- Rent: Call for details.
- Deposit: $600
Floor Plan Amenities
- Stainless Steel Appliance Suite
- Full Size Front Load Washer and Dryer
- Kitchen Island
- Quartz Slab Countertops
- Full Height Tile Backsplash
- Contemporary Clean Lined Fixtures and Hardware
- Smart Home Thermostat
- Wood Plank Style Flooring
- Plush Carpeting in Bedrooms
- Walk In Shower with Floor to Ceiling Tile
- Double Sink Vanities in Primary Suite
- Expansive Closets with Custom Shelving and Organization Systems
- Plan B2.3 Garage Pairings:
- Garage Pairing: One Car Direct Access Garage
- Garage Pairing Two: Two Car Direct Access Garage
- Garage Pairing Three: One Car Direct Access Garage & One Car Detached Garage w/Remote Access
* In Select Residences
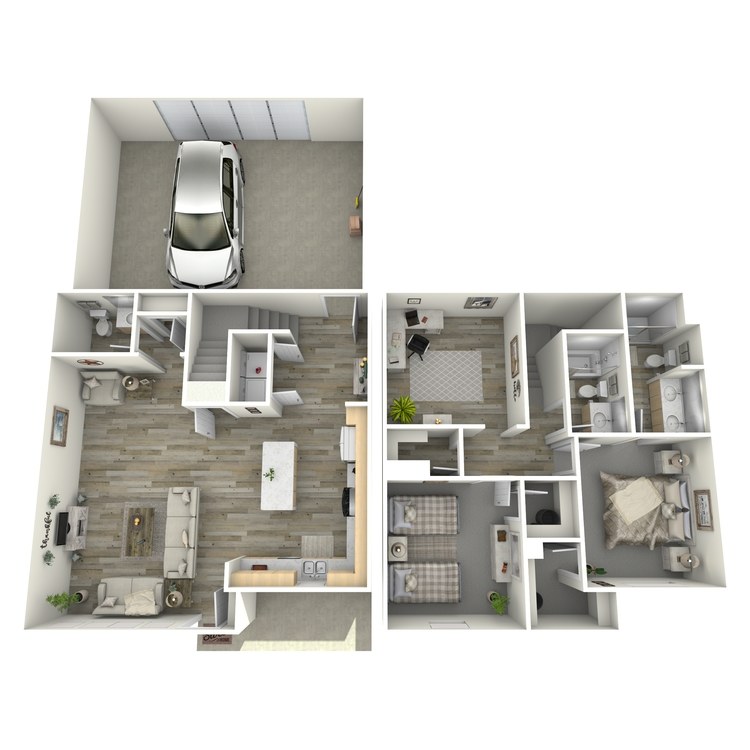
Plan B3 – 2 Bed 2.5 Bath Townhome with Den
Details
- Beds: 2 Bedrooms
- Baths: 2.5
- Square Feet: 1568
- Rent: Call for details.
- Deposit: $600
Floor Plan Amenities
- Stainless Steel Appliance Suite
- Full Size Front Load Washer and Dryer
- Kitchen Island
- Quartz Slab Countertops
- Full Height Tile Backsplash
- Contemporary Clean Lined Fixtures and Hardware
- Smart Home Thermostat
- Wood Plank Style Flooring
- Plush Carpeting in Bedrooms
- Walk In Shower with Floor to Ceiling Tile
- Double Sink Vanities in Primary Suite
- Expansive Closets with Custom Shelving and Organization Systems
- Plan B3 Garage Pairings:
- Garage Pairing One: One Car Direct Access Garage
- Garage Pairing Two: Two Car Direct Access Garage
- Garage Pairing Three: One Car Direct Access Garage & One Car Detached Garage w/Remote Access
* In Select Residences
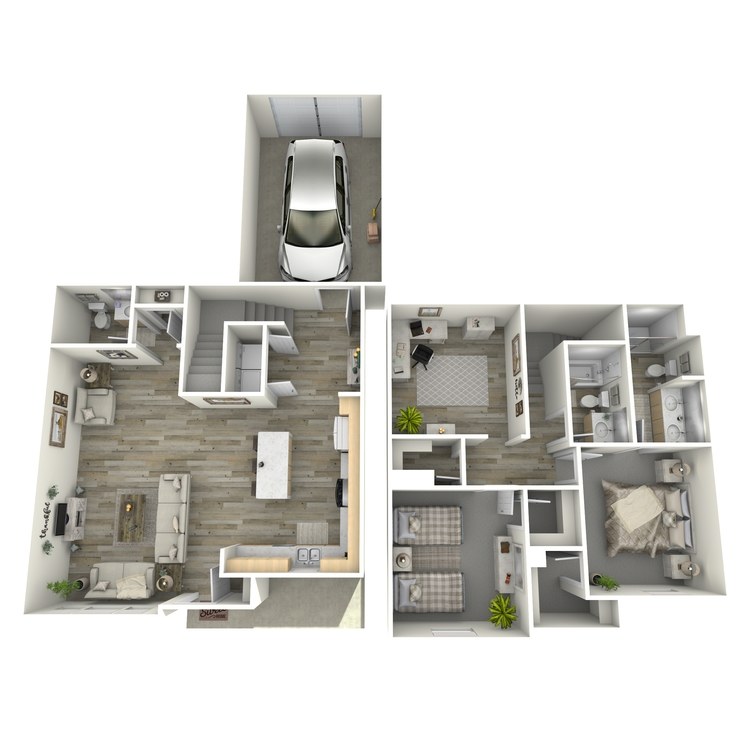
Plan B3.1 – 2 Bed 2.5 Bath Townhome with Den
Details
- Beds: 2 Bedrooms
- Baths: 2.5
- Square Feet: 1594
- Rent: Call for details.
- Deposit: $600
Floor Plan Amenities
- Stainless Steel Appliance Suite
- Full Size Front Load Washer and Dryer
- Kitchen Island
- Quartz Slab Countertops
- Full Height Tile Backsplash
- Contemporary Clean Lined Fixtures and Hardware
- Smart Home Thermostat
- Wood Plank Style Flooring
- Plush Carpeting in Bedrooms
- Walk In Shower with Floor to Ceiling Tile
- Double Sink Vanities in Primary Suite
- Expansive Closets with Custom Shelving and Organization Systems
- Plan B3.1 Garage Pairings:
- Garage Pairing One: One Car Direct Access Garage
- Garage Pairing Two: One Car Direct Access Garage & One Car Detached Garage w/Remote Access
* In Select Residences
3 Bedroom Floor Plan
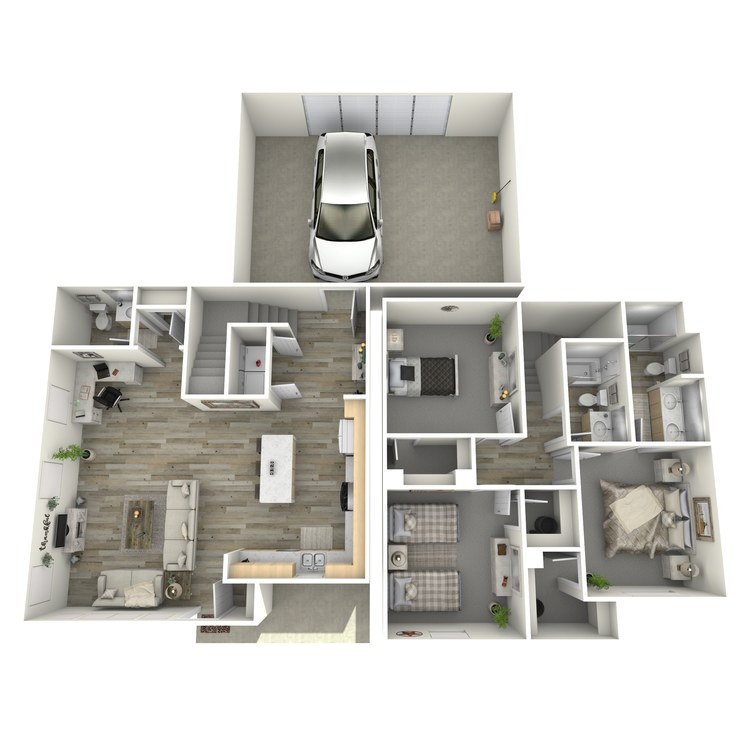
Plan C1 – 3 Bed 2.5 Bath Townhome
Details
- Beds: 3 Bedrooms
- Baths: 2.5
- Square Feet: 1568
- Rent: $4855-$5055
- Deposit: $700
Floor Plan Amenities
- Stainless Steel Appliance Suite
- Full Size Front Load Washer and Dryer
- Kitchen Island
- Quartz Slab Countertops
- Full Height Tile Backsplash
- Contemporary Clean Lined Fixtures and Hardware
- Smart Home Thermostat
- Wood Plank Style Flooring
- Plush Carpeting in Bedrooms
- Walk In Shower with Floor to Ceiling Tile
- Double Sink Vanities in Primary Suite
- Expansive Closets with Custom Shelving and Organization Systems
- Plan C1 Garage Pairings:
- Garage Pairing One: Two Car Direct Access Garage
- Garage Pairing Two: Two Car Direct Access Garage & One Car Detached Garage w/Remote Access
* In Select Residences
*Special Offers apply to a minimum 12-month lease term and available only to those who qualify based on the community’s rental criteria. Floor plan availability, pricing and specials are subject to change without notice. Square footage and/or room dimensions are approximations and may vary between individual apartment units. Western National Property Management; CalDRE LIC #00838846
Show Unit Location
Select a floor plan or bedroom count to view those units on the overhead view on the site map. If you need assistance finding a unit in a specific location please call us at 771.

Amenities
Explore what your community has to offer
Community
- The Gathering - Resident Clubhouse with Kitchen, TV, Shuffleboard and Pool Table
- Swimming Pool and Spa
- Outdoor Social Area with Firepit Featuring Stunning Views of Saddleback Mountain
- Outdoor Lounge with TV and Fireplace
- Alfresco Kitchen with BBQ and Pizza Oven
- Bark Park
- Parcel Express – Mail Room with Package Lockers
- Wi-Fi Available in All Common Spaces
- Smoke Free Community
- Pet Friendly
- Access to Rancho Mission Viejo Association Amenities
- Professional Management and Maintenance Team
- Convenient Online Leasing
- Credit and Debit Card Payments Accepted (Charges May Apply)
- Online Maintenance Requests and Rent Payments through Resident Portal – myQUALITYLIVING
Home
- Spacious Open Concept Two and Three Bedroom Flats and Townhomes
- Stainless Steel Appliance Suites
- Full Size Front Load Washers and Dryers
- Kitchen Islands
- Quartz Slab Countertops
- Full Height Tile Backsplash
- Contemporary Clean Lined Fixtures and Hardware
- Wood Plank Style Flooring
- Plush Carpeting in Bedrooms
- Walk In Showers with Floor to Ceiling Tile
- Double Sink Vanities in Primary Suites
- Expansive Closets with Custom Shelving and Organization Systems
- Private Balconies*
- Smart Home Thermostats
- Attached and Detached Garages*
* In Select Residences
Pet Policy
The Overlook at Los Patrones is a pet-friendly community! We welcome both cats and dogs under 50 Lbs. Monthly pet rent of $30 will be charged per cat. Monthly pet rent of $50 will be charged per dog. Maximum of two pets per apartment home. Breed Restrictions Include: Afghan Hound, Akita, Australian Cattle Dog, Basenji, Basset Hound, Bedlington Terrier, Bernese, Bloodhound, Boxer, Chow Chow, Dalmatian, Doberman, Elkhound, Fox Hound, German Shepherd, Great Dane, Greyhound, Husky, Keeshond, Malamute, Mastiff, Perro de Presa Canario, Pit Bull, Pointer, Rottweiler, Saint Bernard, Saluki, Weimaraner, Wolf Hybrid. Pet Amenities: Pet Waste Stations
Photos
Plan B3 – 2 Bed 2.5 Bath Townhome with Den
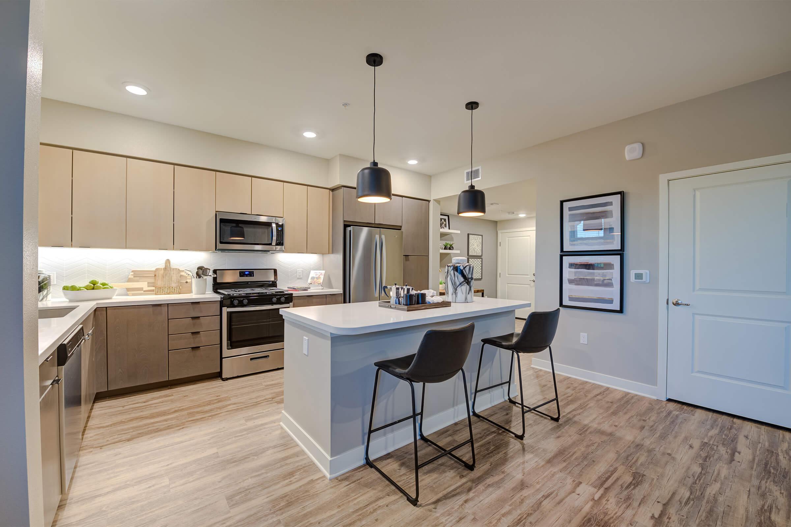
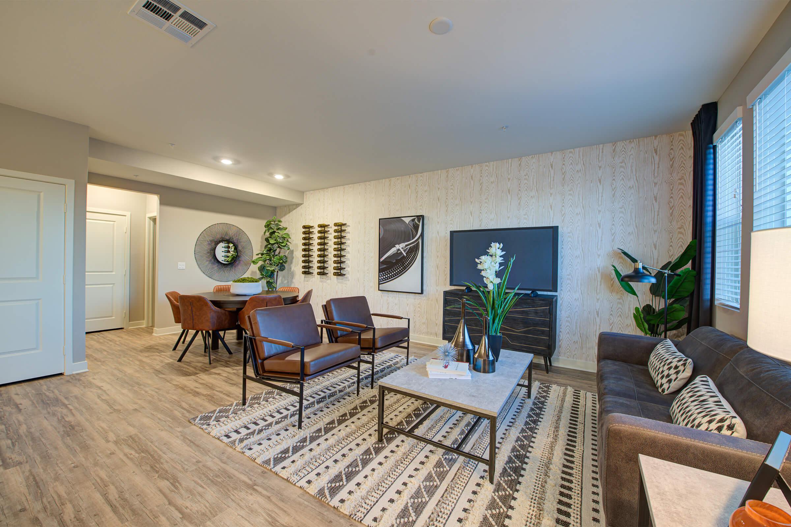
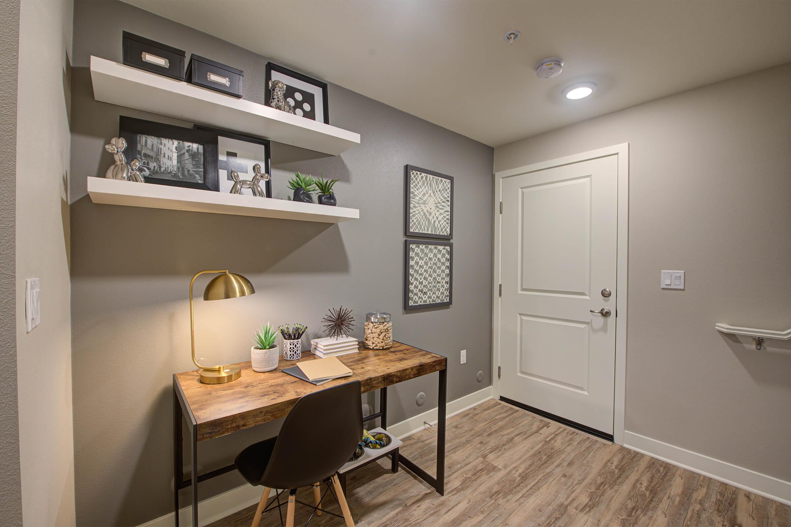
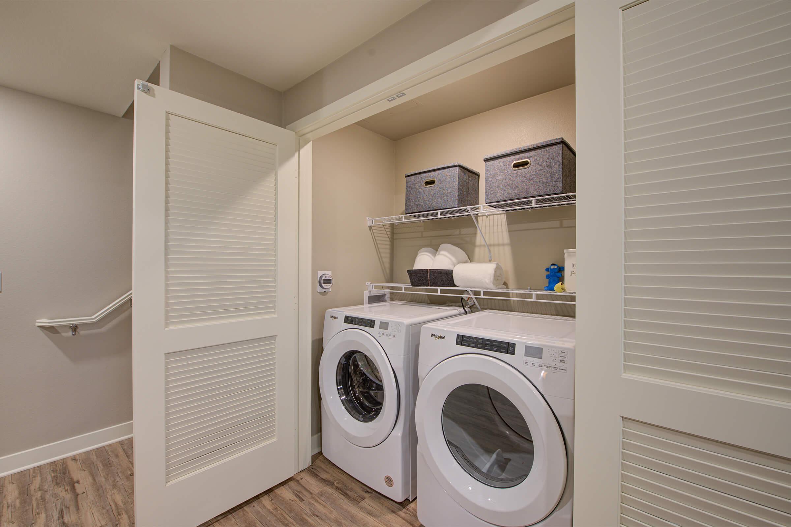
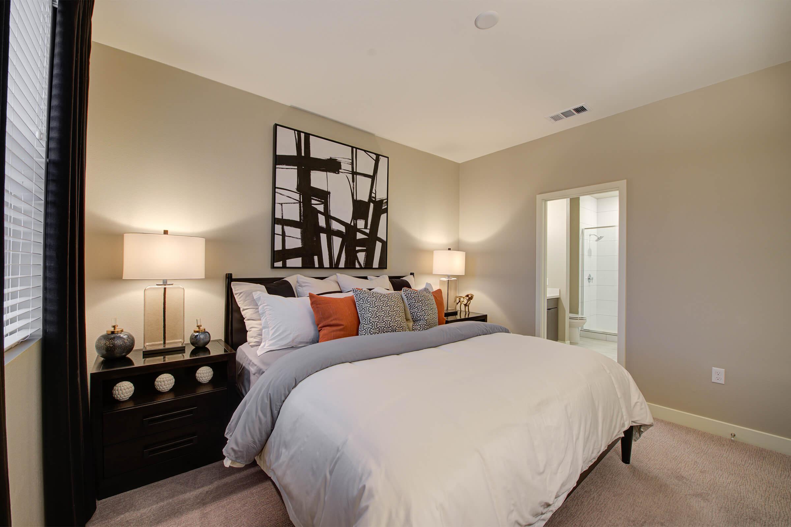
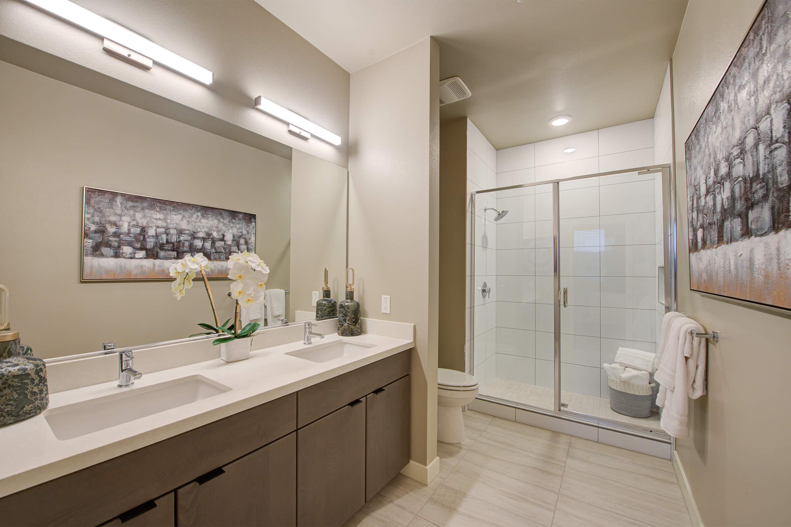
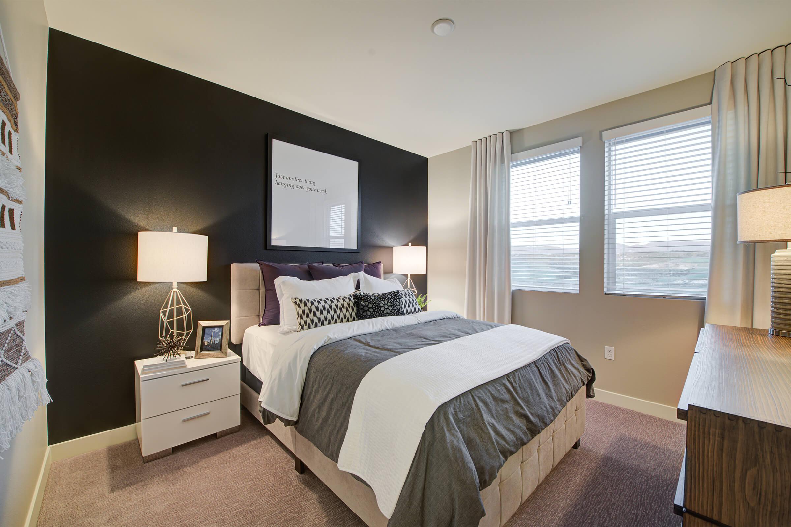
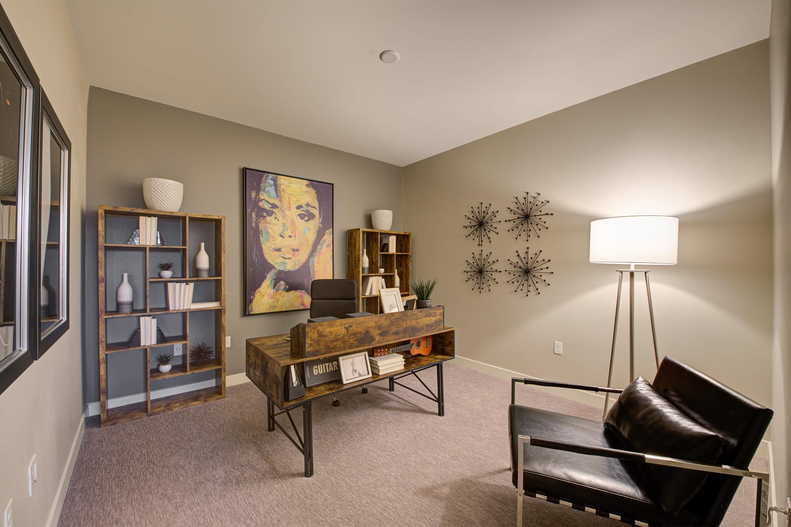
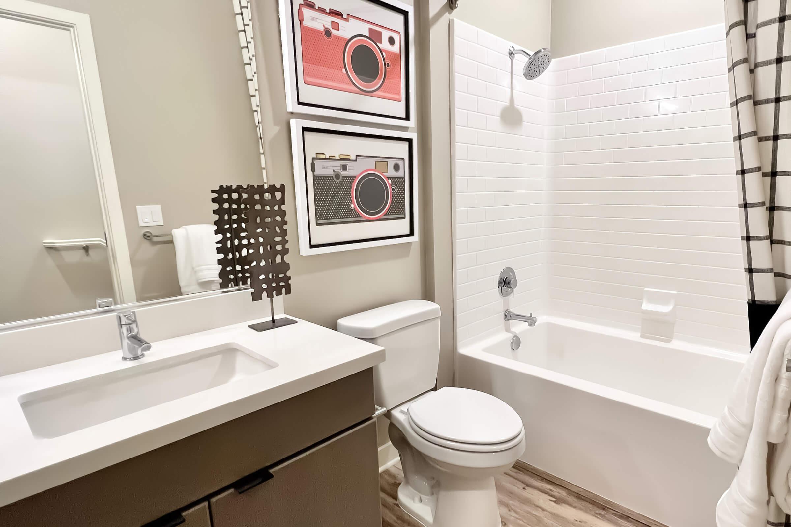
Amenities
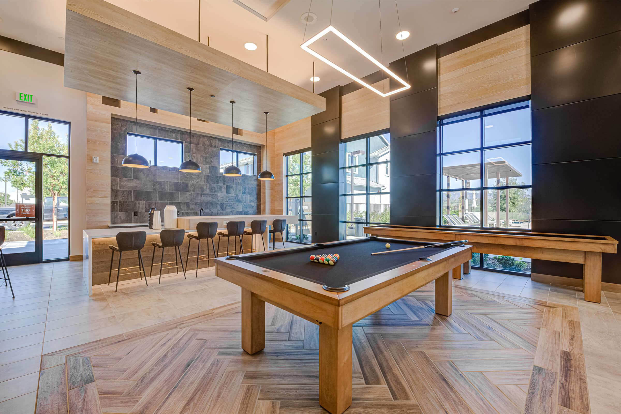
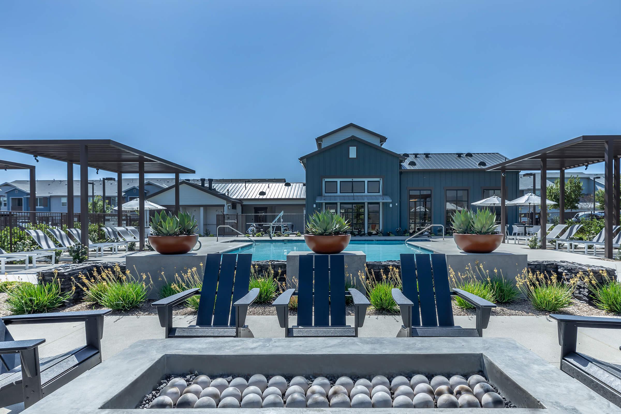
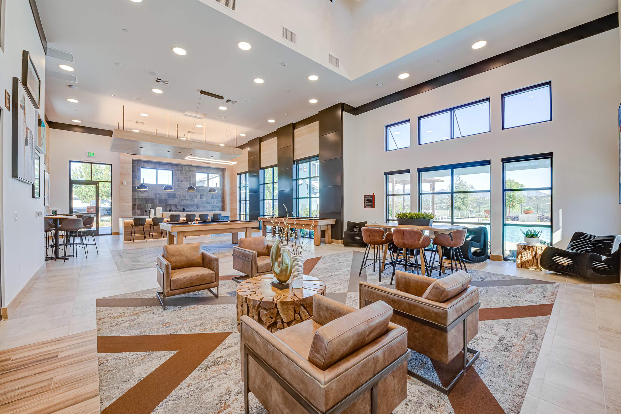
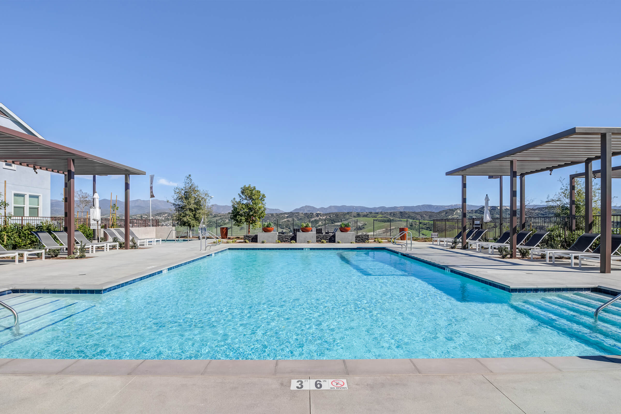
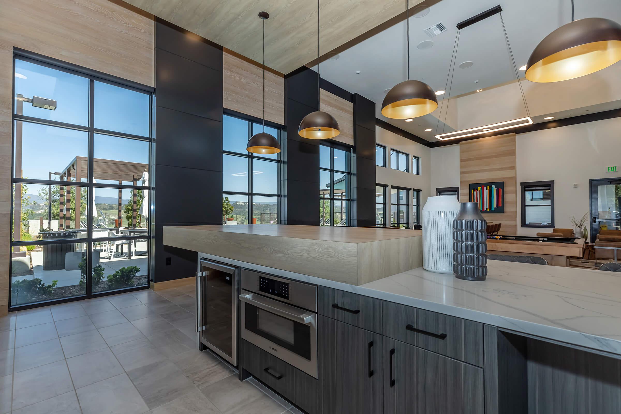
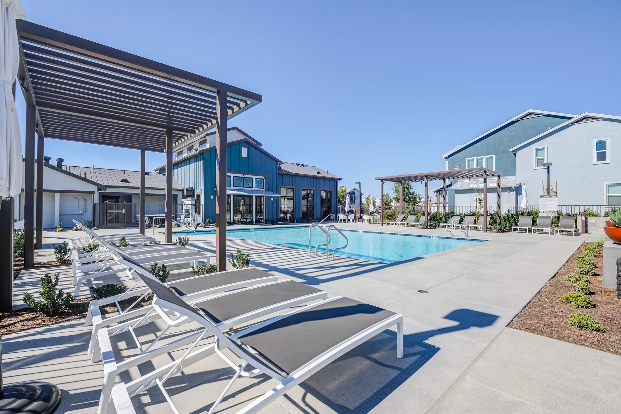
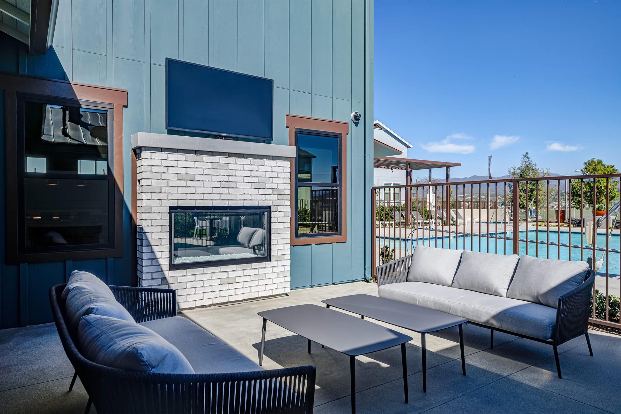
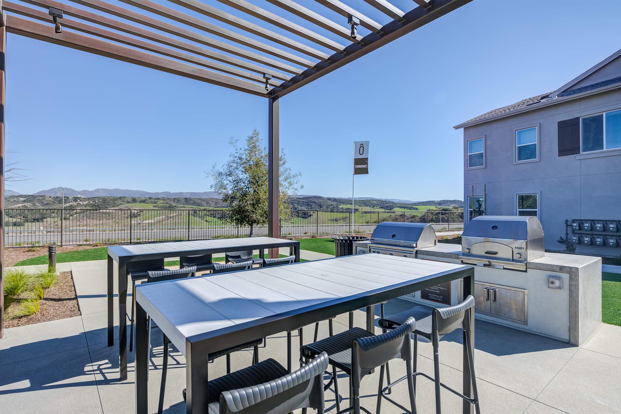
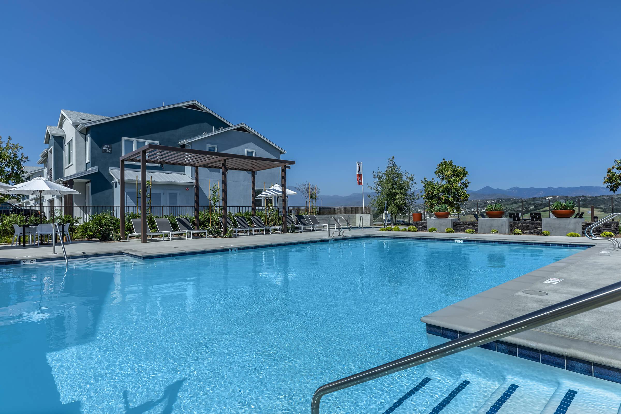
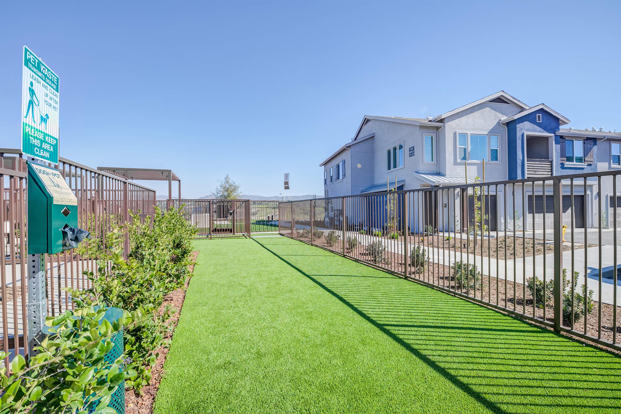
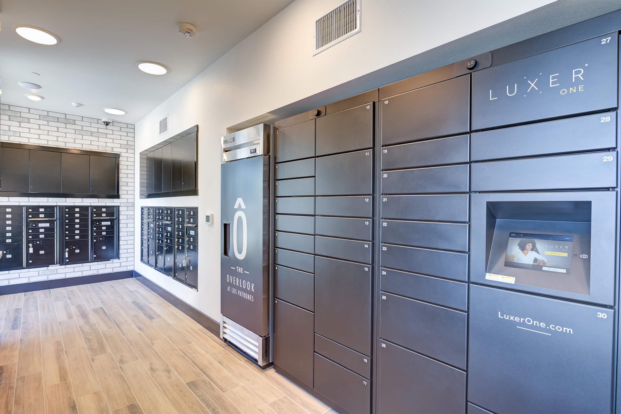
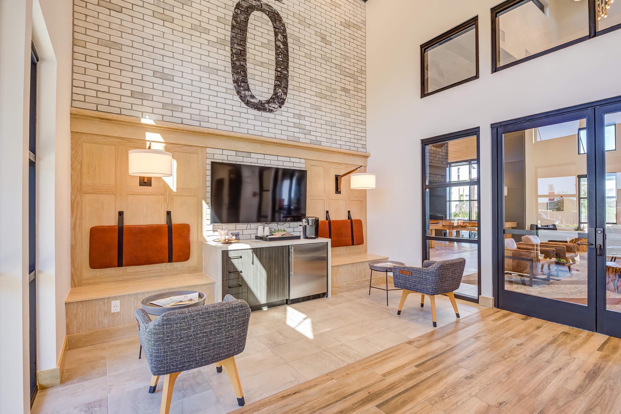
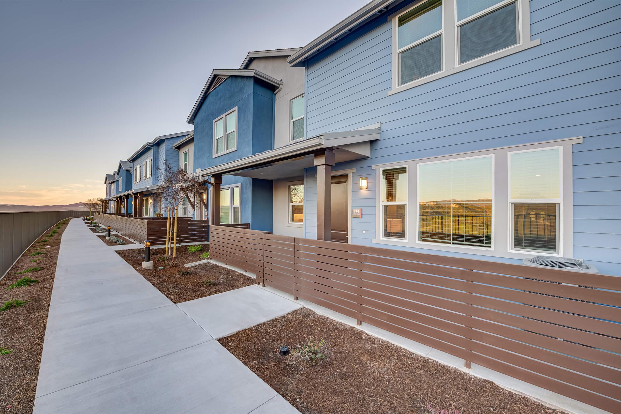
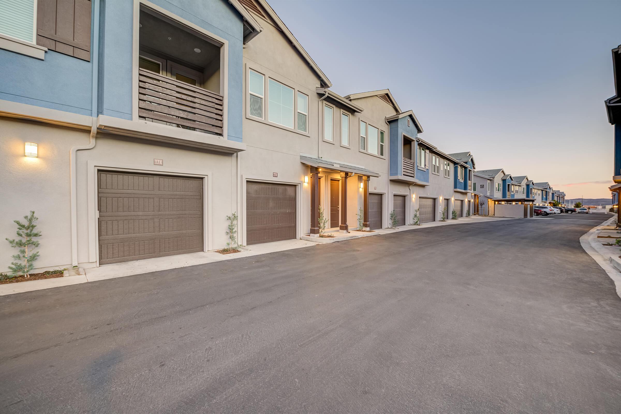
Neighborhood
Points of Interest
The Overlook at Los Patrones
Located 28800 Airoso Street Rancho Mission Viejo, CA 92694Bank
Cinema
Coffee Shop
Elementary School
Entertainment
Fire Dept.
Fitness Center
Grocery Store
High School
Hospital
Park
Post Office
Restaurant
Salons
School
Shopping
Shopping Center
Contact Us
Come in
and say hi
28800 Airoso Street
Rancho Mission Viejo,
CA
92694
Phone Number:
949-416-2147
TTY: 711
Office Hours
Tuesday through Saturday: 8:00 AM to 5:00 PM. Sunday and Monday: Closed.